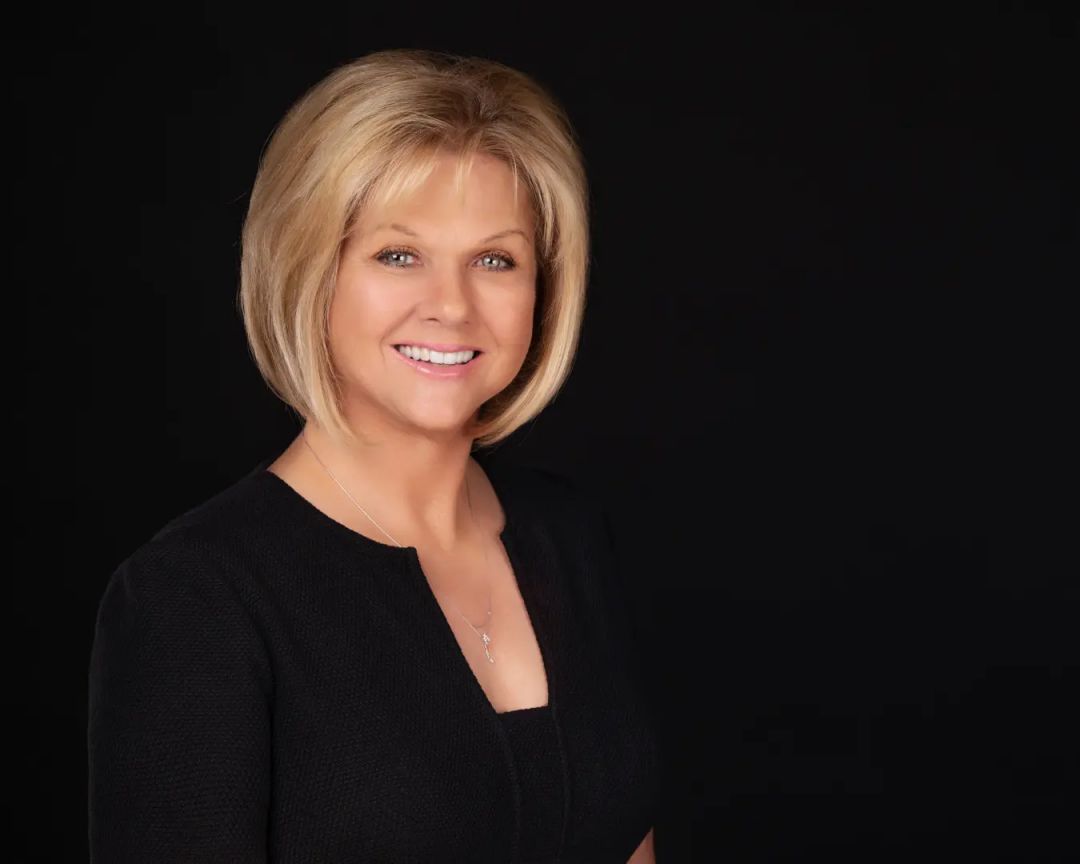
Connie Edelman
602-697-3767
Email
Listing Details:
Listing ID: 6925683
Updated: 9/27/2025 10:53am
| Status | Active/For Sale |
| Days On Market | N/A |
| Taxes | $3,052.00 |
| HOA | $137.00/Monthly |
| Type | Single Family Residence |
| Garage | 3 |
| Open Parking | 3 |
| Year Built | 2022 |
| Lot Size | 14505.00 |
| County | Maricopa |
| Listed By | Compass |
Description:
PROFESSIONAL PICS COMING SOON. Welcome home to resort-style living in the highly sought-after Legado community. Designed with entertaining in mind, this stunning home boasts over $190K in designer upgrades. The chef's kitchen is a true showpiece with GE Monogram stainless appliances, built in double ovens, built in microwave, 48'' custom gas range with griddle, pot filler, sleek quartz counters, custom soft close cabinetry with added upper cabinets, and an impressive island. 2 walk-in pantries. The open and bright layout includes a spacious family room, upgraded flooring, elegant two-tone paint, and designer lighting throughout. All bedrooms are oversized, each with its own spa-like bath and large walk-in closet, plus a private home office/den tucked away from the main living areas.
Community Features:
- Pickleball
- Lake
- Playground
- Biking/Walking Path
Interior Features:
- High Speed Internet
- Double Vanity
- Eat-in Kitchen
- Breakfast Bar
- No Interior Steps
- Kitchen Island
- Pantry
- Full Bth Master Bdrm
- Separate Shwr & Tub
Exterior Features:
- Private Yard
School Information:
- Cortina Elementary
- Sossaman Middle School
- Higley High School
Property Location:
Agent Information:




















