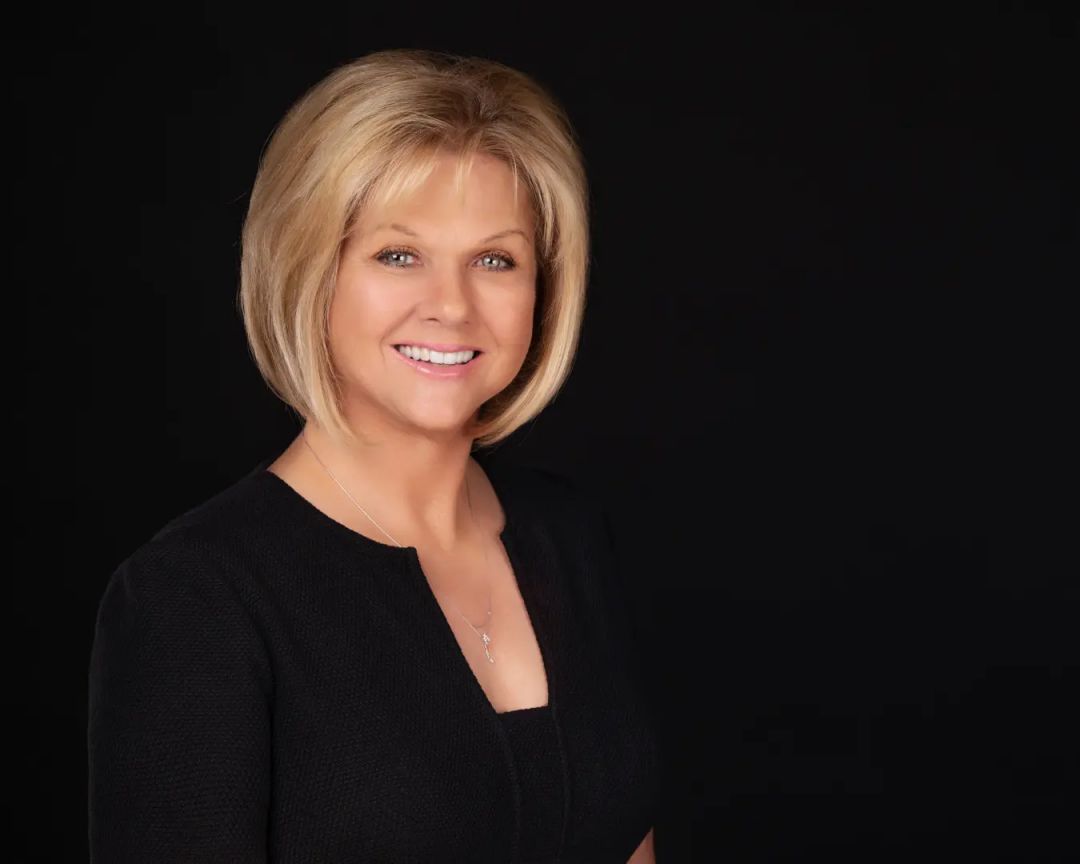
Connie Edelman
602-697-3767
Email
Listing Details:
Listing ID: 6911584
Updated: 12/5/2025 5:22pm
| Status | Active/For Sale |
| Days On Market | 106 |
| Taxes | $3,670.00 |
| HOA | $890.00/Quarterly |
| Type | Single Family Residence |
| Garage | 2 |
| Open Parking | 2 |
| Year Built | 2019 |
| Lot Size | 7169.00 |
| County | Maricopa |
| Listed By | Compass |
Description:
Welcome to your dream retreat in Trilogy at Vistancia! This rare three bedroom Montage Model offers 2,384 square feet of luxury living with upgrades that rival a model home. Move-in ready and able to accommodate a short close, this three bedroom residence features wood look tile flooring throughout, plantation shutters, and an open great room that flows to an extended patio with electric blinds. The gourmet kitchen includes a gas cooktop, stainless appliances, custom cabinetry, and smart storage solutions. Two private primary suites feature upgraded tiled showers, while a third bedroom and full bath add flexibility for guests. A versatile flex area is perfect for an office, craft room, or additional living space.
Community Features:
- Pool
- Golf
- Pickleball
- Community Spa Htd
- Guarded Entry
- Tennis Court(s)
- Playground
- Biking/Walking Path
- Fitness Center
Interior Features:
- High Speed Internet
- Granite Counters
- Double Vanity
- Breakfast Bar
- Kitchen Island
- Pantry
- 3/4 Bath Master Bdrm
Exterior Features:
- Built-in Barbecue
School Information:
- Adult
- Adult
- Adult
Property Location:
Agent Information:








































































